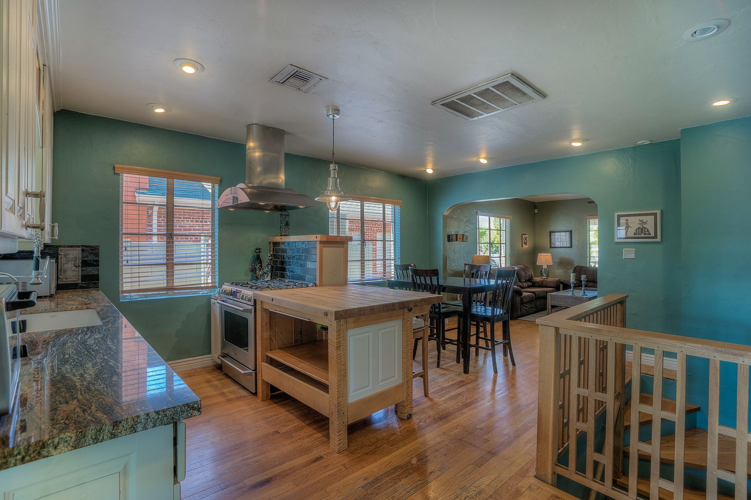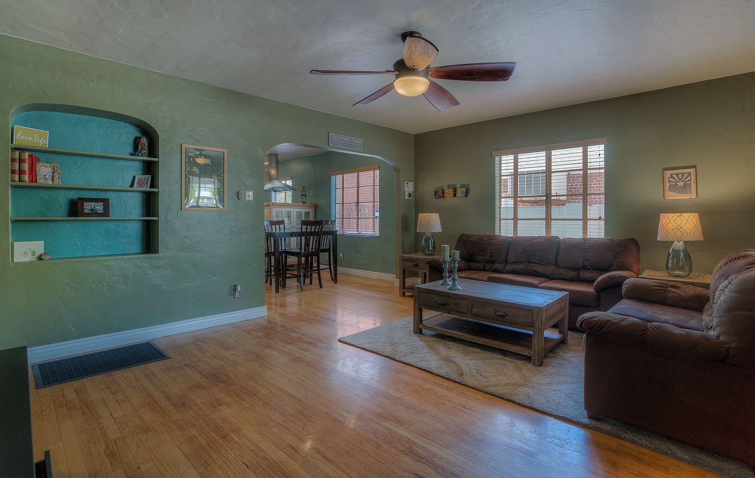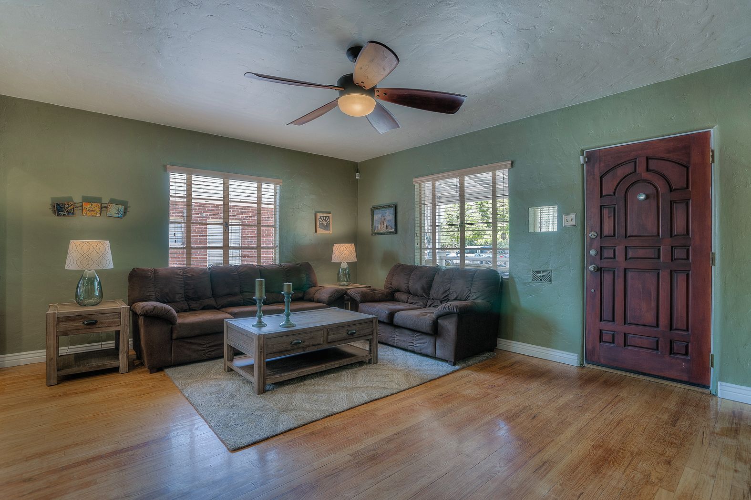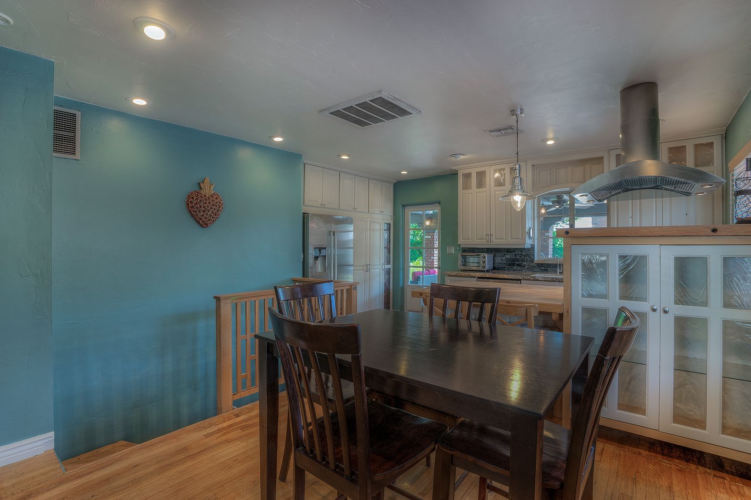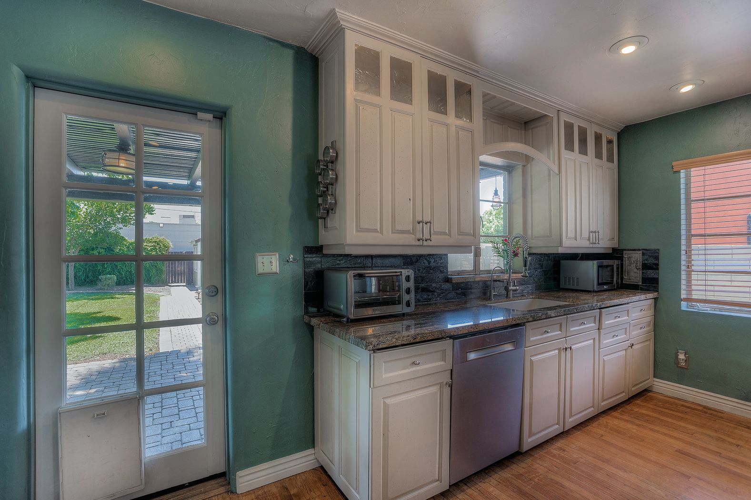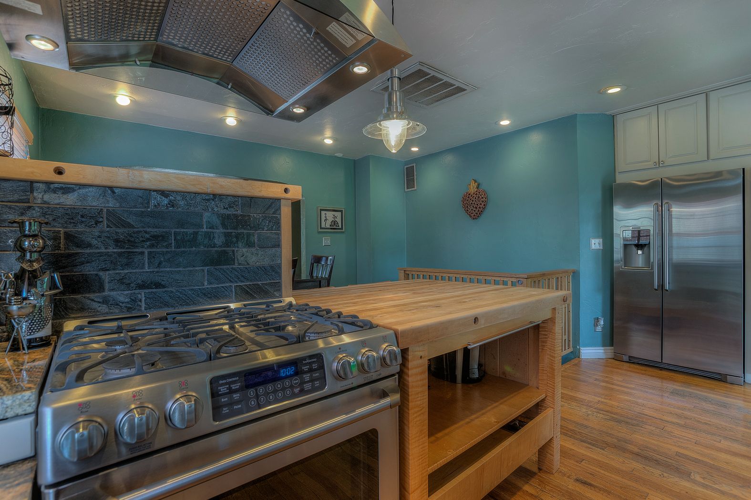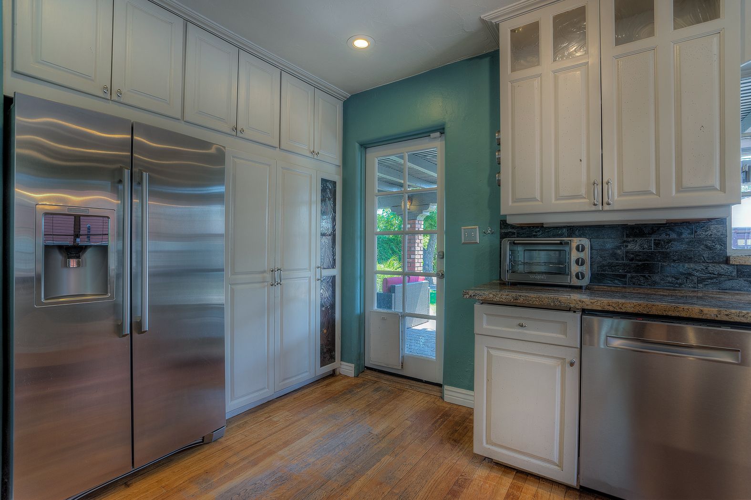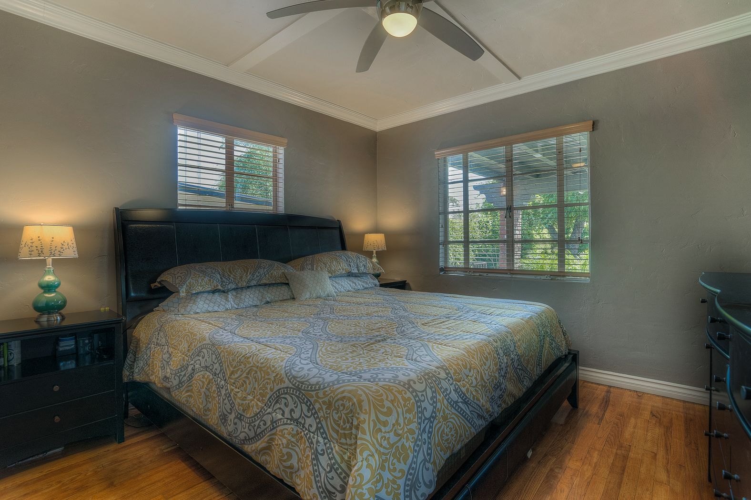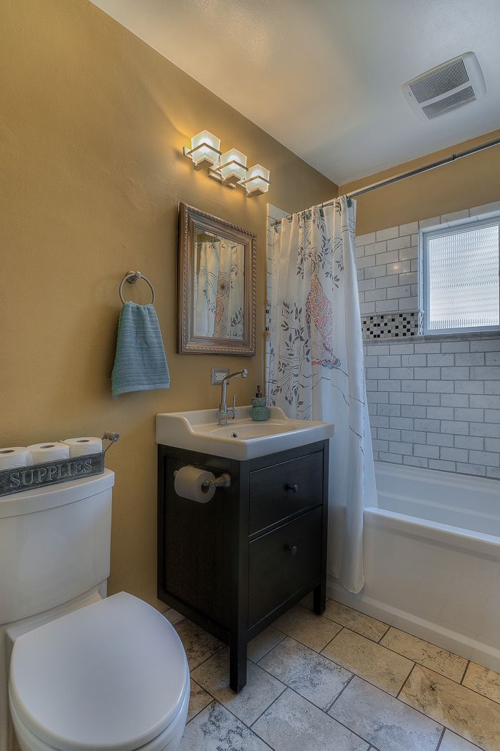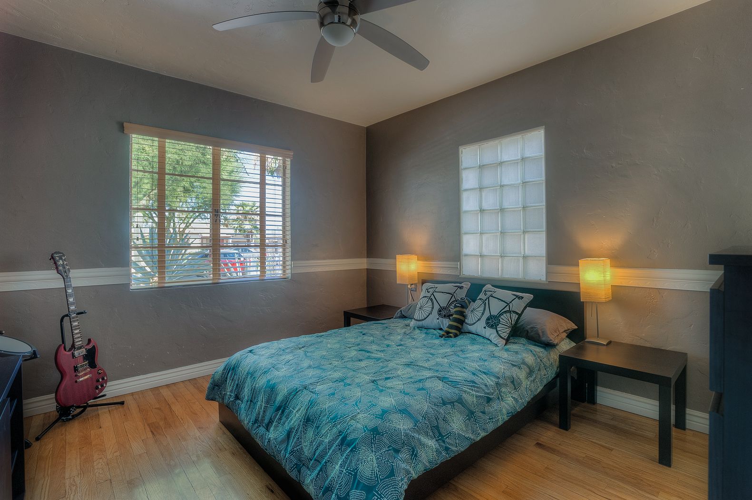SOLD! A Fairytale in Fairview Place
Fairview Place Historic Neighborhood
1621 N Laurel Ave, Phoenix, AZ 85007 (Map)
SOLD | 1603sf | 3 Bedrooms | 2 Bathrooms
Why you'll love it...
1. Open Concept – Historic homes are filled with charm but often difficult to move around in. This home lives much larger than its 1603sf with 3 bedrooms, 2 baths, and a family room that seamlessly flows into the dining room and kitchen. With tall ceilings and historic casement windows that highlight the deep blonde color of the original hardwood floors, basement stair railing and butcher block kitchen island – the heart of the home is warm, inviting, and filled with natural light. Upgraded with granite counter tops, white cabinetry and brush nickel hardware, stainless steel appliances including gas range & industrial hood, reverse osmosis drinking water spout & a stunning view of the backyard – your guests will be begging to stay just a little longer.
2. Finished Basement – One of only a handful of basement homes in the area, this unique feature has been completely finished by its current owners with a new sump pump & Samsung Washer/Dryer in the galley style laundry room with custom double door entry, wood grain ceramic tile throughout with separate office, master suite and expertly designed and installed bath with glass frame walk in shower, stunning blue glass tile surround, pebble flooring, Toto toilet & built-in shelving with a closet under the stairs. Cool year round, this finished basement is the perfect hideaway for your home office, teen space, extra living room, or private retreat.
3. Entertainers' Dream – Gathering friends and family has never been more fun than at this restored and improved home in the heart of one of Phoenix’s most desirable historic neighborhoods. From the long pavered drive to the relaxing porch with custom railings, curtains and a view of your freshly landscaped yard with green grass, paloverde trees, and desert landscape – there are many spots on this property designed for late night chats, early morning cups of coffee, and get-togethers big and small. Situated on an East/West lot with a deep-set entry in the front and an extended covered patio with a shady pecan tree in the back, this home is perfect for entertaining year-round inside and out. The outdoor kitchen with sink, grill and painted concrete prep space is designed for serving up dinner buffet style while the dog run on the side of the home allows the family pooch to stay involved but not snag the desert. The pavered walkway leads to a finished garage with custom sliding wood door revealing an air conditioned hang out with mounted TV, commercial-grade cabinetry, and built-in hitch for bike enthusiasts. Finished with expert design and quality, the garage has epoxy flooring, fans & lighting, and raised ceilings for watching the game. Nestled behind the finished garage is a recently remodeled potting studio with double door entry, dual pane windows, and a blank canvas for extra storage, crafting or gardening prep.
4. Location, Location, Location – Situated between the Arizona State Fair Grounds and the Encanto Park, established in 1934 with 222 acres of usable park land with a swimming pool, tennis courts, a lagoon with boat house, amusement park, walking trails, fishing, playgrounds, and two golf courses. Across the street from the historic Valley Garden Center and the Phoenix Rose Society with rose garden and seating areas and just a few blocks from all that downtown, midtown, and uptown Phoenix have to offer with the newest restaurants, cultural events at the Phoenix Art Museum and Herberger Theater, and an active biking and walking community that takes advantage of the nearby parks & trails – with its palm-lined streets and nearby amenities, living in Fairview Place is an absolute dream.
*Seller is a licensed real estate agent in the State of Arizona. Listing Agent is related to the seller.
.png)
.png)
.png)
.png)
.jpg?w=128&h=128)

